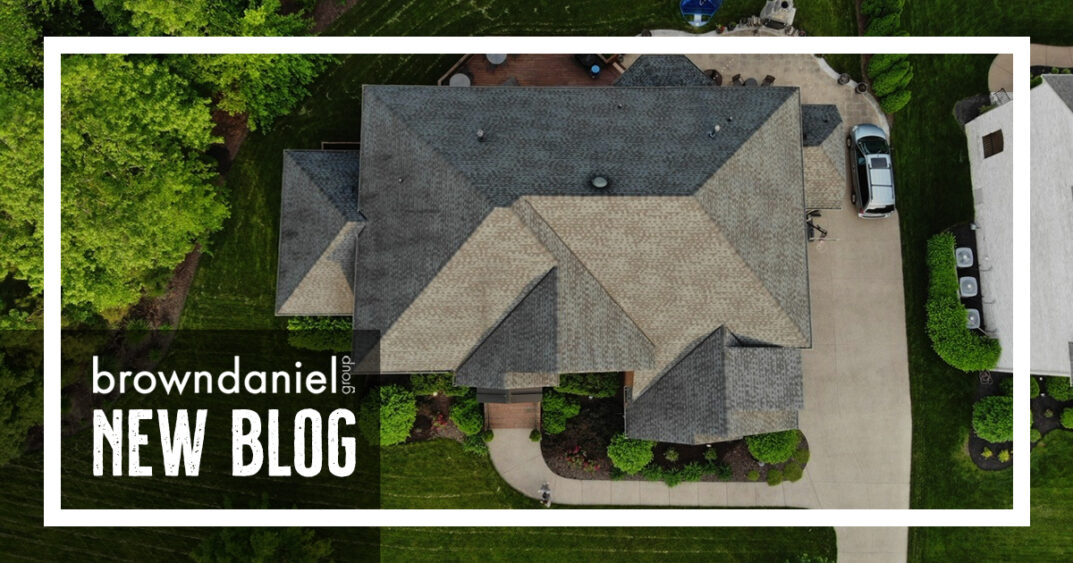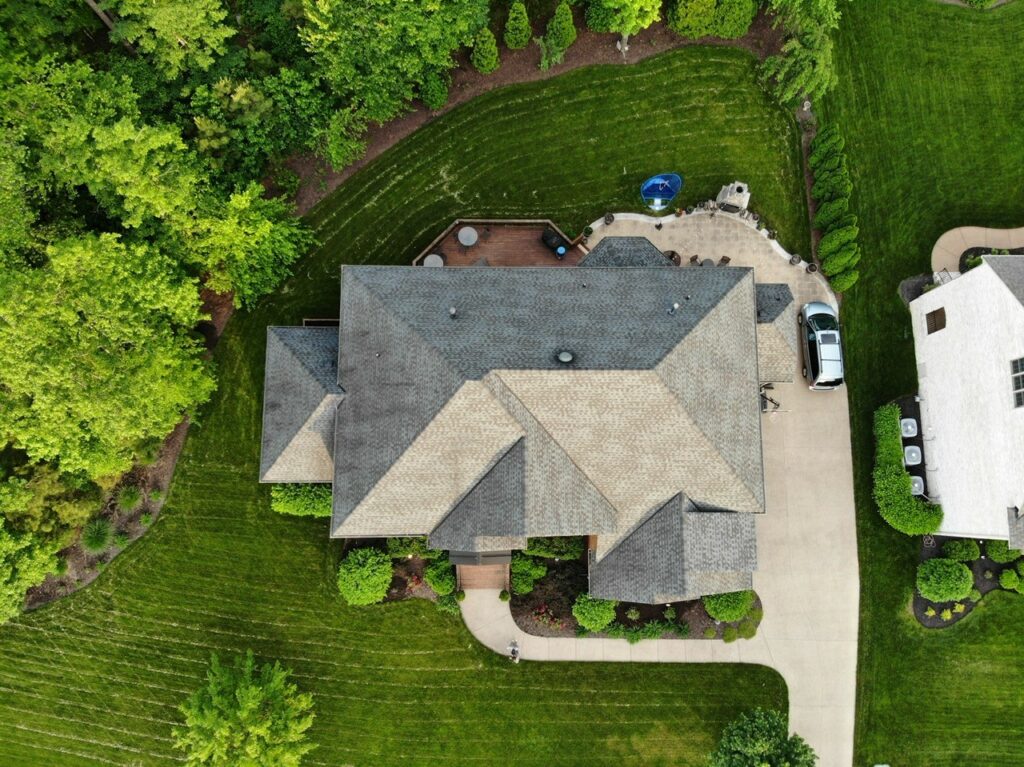
Multi-generational living was nothing out of the ordinary just a few generations ago, but in more recent times it has not been the standard, and the layout of our homes has come to reflect that. The standard American home that is built today is designed with the typical two generation family structure in mind, featuring a single master bedroom and bath, plentiful stairs and limited options for privacy. The needs of the typical American family are changing though, and more and more families find themselves moving Mom and/or Dad into the home while still having kids at home. In some cases those kids may be teenagers and young adults who need more room than they did when they were younger. In extreme cases, aging parents are moving in at the same time as grandkids are making permanent or temporary appearances, leading to four generations being housed in one place.
All of these changes can mean that as the homeowner, you face the possibility of needing signification modifications to your home to accommodate multiple generations, and to make living with extra people under one roof more pleasant. If you will be facing this situation at some point yourself, here are some suggestions for how you can renovate your space to best allow for cohesive and calm multi-generational living.
Consider Privacy
Of course you and your family all love each other, but that doesn’t mean you want to spend every minute together. It is important that even though you have added to the number of people who reside in your home, that each person still have a certain amount of privacy in their daily life. When you are considering renovations to allow for additional family members to move in, take a long, hard look at your floor plan and look for any areas where you can carve out private spaces, and rooms where each member of the can retreat to when they need to be alone. If you are moving aging parents into your home, remember that they will still need a place that they can make their own, to decorate to their own exact taste, and where they can feel comfortable.
To make this happen, you may need to get creative. If you have unfinished space in your basement, this can be finished and made into a bedroom. The same is true of attic space – if it is feasible you can consider finishing the area and converting the open space into a usable additional floor. It may also come down to just repurposing rooms that are already finished. Flex rooms, home offices, even dining rooms can take on other uses if needed, and as long as everyone in the house is open to compromise and change.
Detached Spaces – ADUs
ADU stands for Accessory Dwelling Unit, and this could be the answer to both space and privacy considers as you move an additional family member into your home. This could be a converted shed, or a tiny house that you move onto your property. It could also be a detached garage that is remodeled into living space, or for younger family members, that already has an upstairs apartment above the space for vehicles. When you wire one of these ADUs for electricity and add plumbing, they can serve as additional living space, something along the lines of a small apartment. This is ideal for parents who are still getting around relatively well and can live independently in your own backyard. This can also be a great option for adult children. Even without the full renovation to include a bathroom, these spaces can be a great addition if someone simply needs an office, a workshop, or a children’s play area.
ADUs can give you the flexibility that you may not have in your current floorplan, and they can be much easier and less expensive than adding an additional wing to your home. Check your neighborhoods rules first though before you install one of these on your property. Some HOAs have covenants that do not allow for these dwellings at all, while others have specific rules about sizes and appearance.
Kitchen Modifications
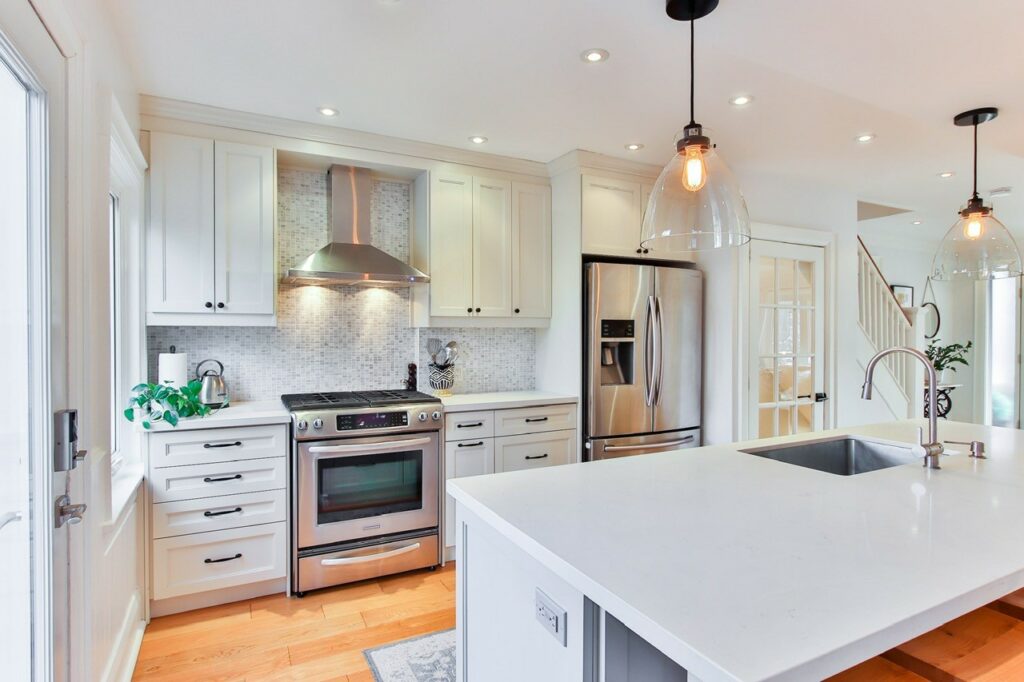
If you had a kitchen remodel in your long term plans anyway, its wise to go ahead and make these changes if you are about to bring aging parents into your home. The standard kitchen counter height may not work so well for some people, especially if anyone will be using a wheelchair at any point in the future. But just because someone is disabled in some way does not mean they don’t still enjoy cooking, or won’t at least want to make small meals for themselves. Other people may not need a wheelchair, but might simply need to sit down during food prep. If you will be welcoming young children into your home for the first time in many years, a lower kitchen counter can make helping much easier for them. You can’t go wrong by making your countertops more accessible to everyone in your home.
Lighting Changes
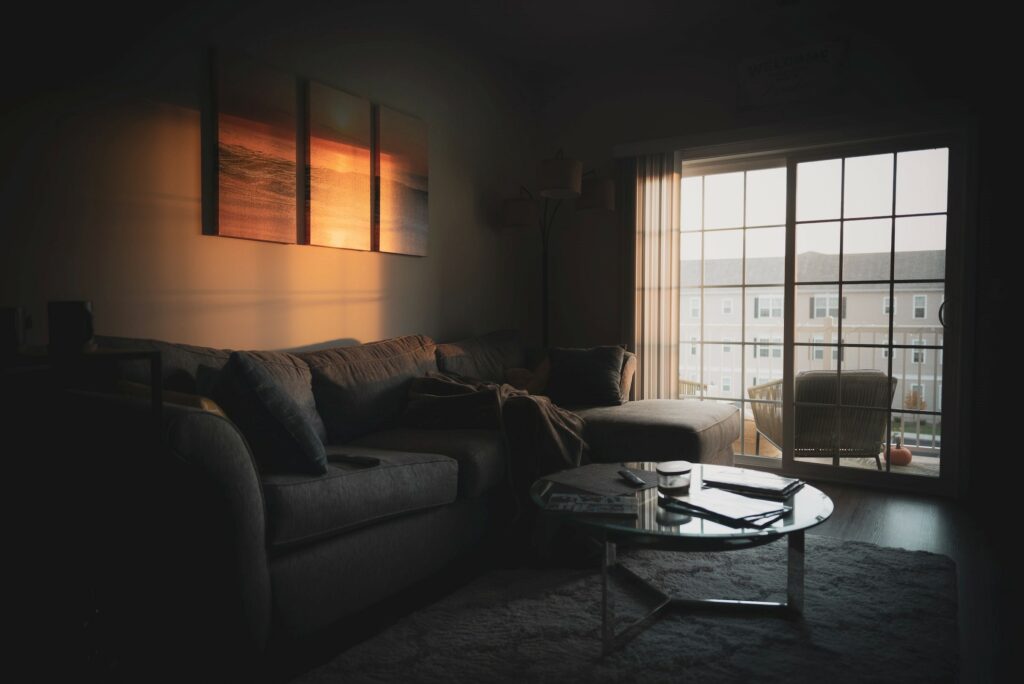
People of different ages have different needs in many arenas, and lighting is one of them. Your teenagers may prefer darker rooms, but your aging parents will need brighter lights in order to see things more clearly. Consider the current lighting situation in your house and decide if it would be beneficial to replace some of your light bulbs with more brightly illuminated versions. Newer lights will hopefully cast as much light as the older occupants of your home require. To make the lights pleasant for everyone and increase flexibility, you can install dimmer switches in order to respect the needs of everyone. Smart home devices can also be a big help for older people. Being able to easily turn all of the lights in a room on or off with one command rather than walking around the room to light switches can be a huge help to someone with mobility issues.
Another upgrade that will help out your older family members is under cabinet lighting. These lights will make many things easier, such as cooking and cleaning, but can also be a great way to illuminate the house at night so that everyone can see to move from room to room.
Make A Plan for Dealing with Stairs
If you already have a main floor bedroom and bathroom that your older family members can occupy, you may not need to be all that worried about the stairs in your home. However, if you do not, perhaps an addition should be at the top of your remodeling to-do list. Even if your aging relatives are getting around well now, that may not last forever and eventually they will need to avoid stairs in their daily lives. That does not mean that they will want to be relegated to only one part of your home though. It is still important to evaluate the stairs that go to your basement or other parts of your home. Stairs are easiest to navigate when they are wide and the rise from step to step is relatively small. It is also important that banisters and handrails are present for balancing and support.
Think About Schedules
The multiple generations that will be living in your home all have very different needs and likely keep quite different schedules. This can add extra challenges to making sure everyone can live together in peace, because while one person is coming another is going. Grandma may be napping right when your daughter is practicing the oboe. Perhaps your aging parents are night owls but you need to get your preschooler into bed by 7:30. These opposing schedules should be taken into account when you are planning the layout of bedrooms, bathrooms, and even how cars will be arranged in the driveway.
When you are planning renovations and room assignments, consider the differing needs and schedules of each family member, and do your best to create “zones” for different kinds of people. Early risers will ideally live on the same floor or in the same section of the house, while night owls will have rooms in another location. A good rule of thumb is to locate grandparents a good ways away from from small children or teenagers.
Upgrade Bathrooms
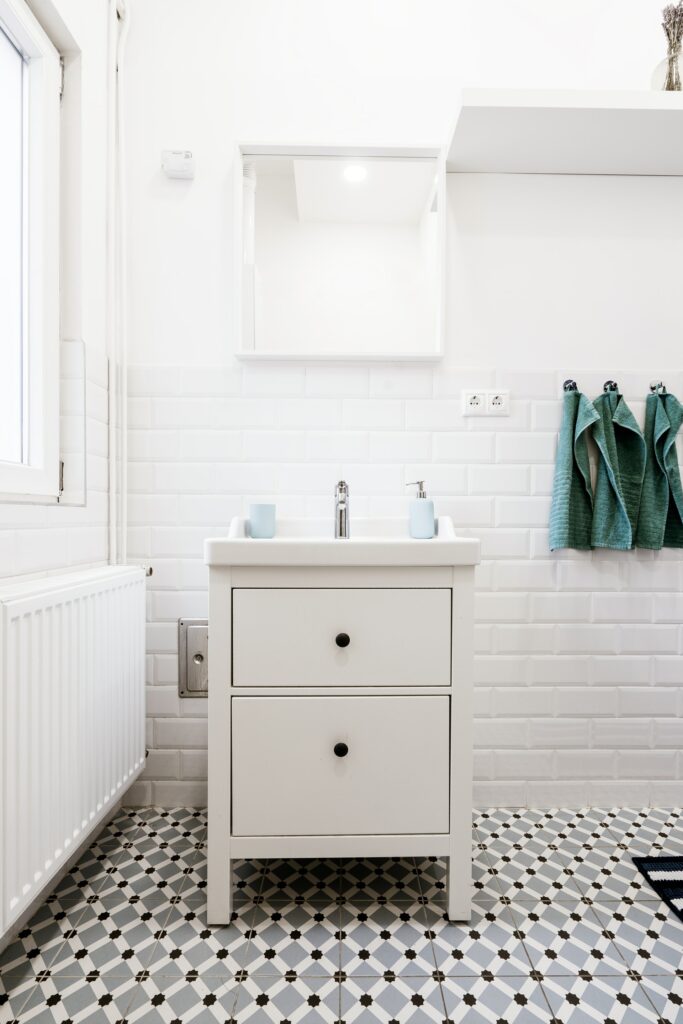
If you are making renovations to accommodate for aging parents living with you, a great place to start is with the bathroom they will be using the most frequently. Don’t just think about current needs when you are making your plans, but rather, think about what may be needed in the future as well. One of the top ways to make a bathroom more universally accessible is to widen the doors in order to accommodate a wheelchair. Other great additions include towel racks capable of supporting a person’s body weight and swapping out the typical shower and tub combination for a walk-in option. These showers usually have benches, grab bars, and they don’t require users to step up or over anything in order to enter the shower.
Once the larger changes are made, you can consider smaller upgrades, such as adding heat lamps. Many older people are prone to draft and will appreciate the the additional warmth when emerging from a bath or shower still soaked and chilly.

