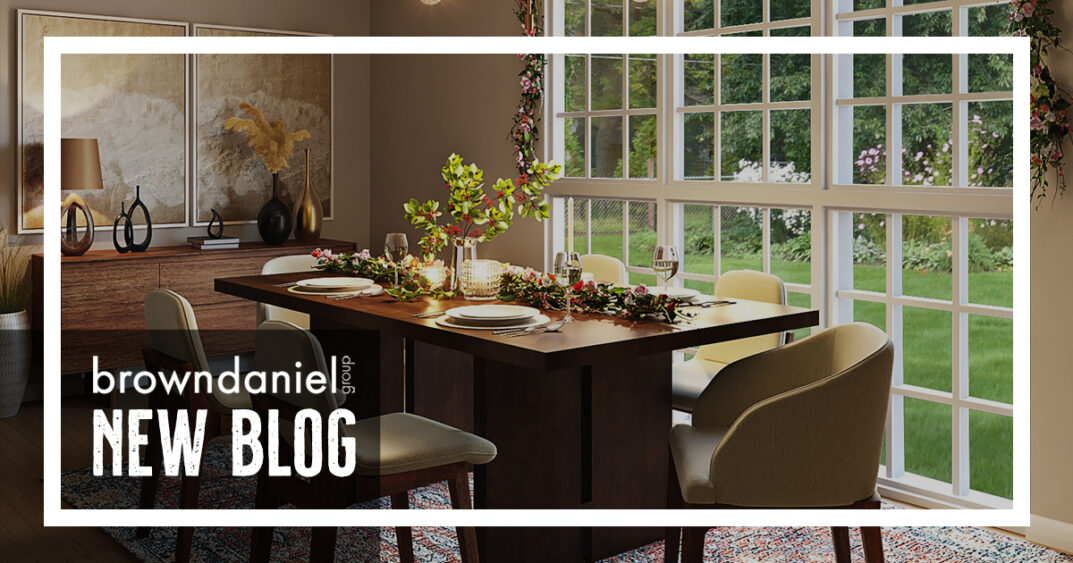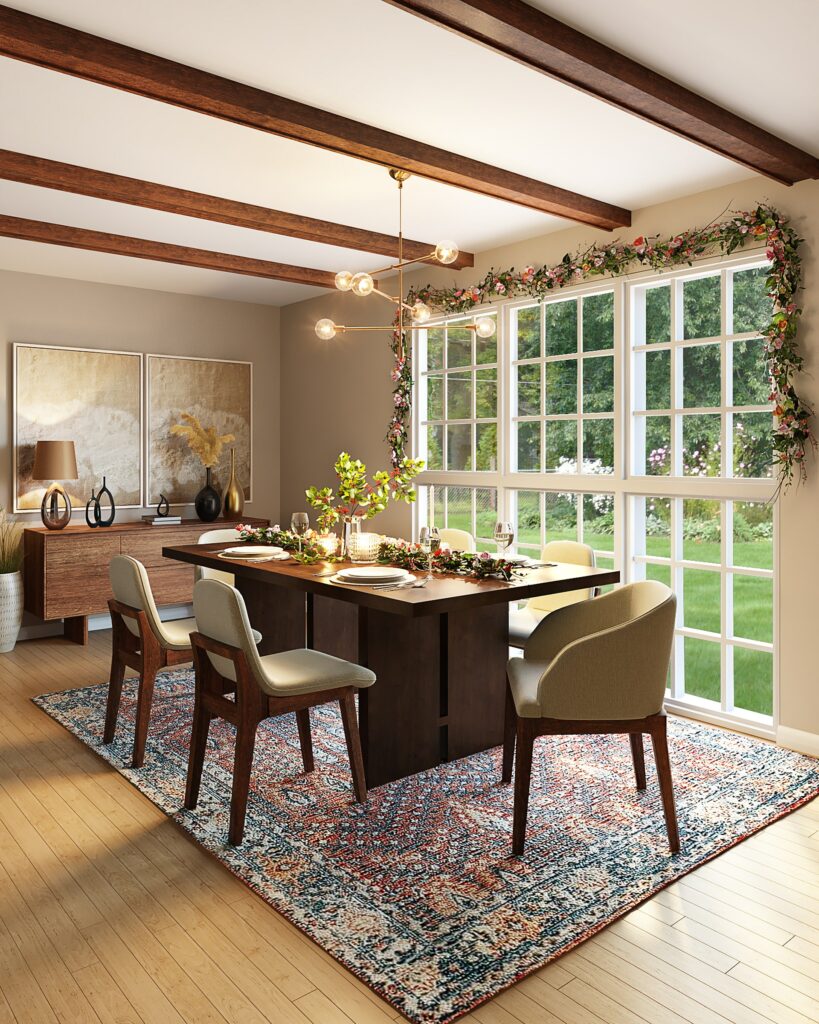
Here in the south, we are always up for a celebration, and nothing makes a small party seem more formal and important than hosting it around the ornately carved dining room table in the formal dining room. Times are changing though, and many of us are hosting fewer gatherings in our homes, while we are also hosting our group and family meals in other, less formal, settings. Chairs spaced around a large kitchen island, a breakfast table tucked into an alcove with window seats, an informal dining table set up on a screened in back porch…these are just a few of the alternative settings where we gather for meals, family meetings, catching up with dear friends and all of the other scenarios that used to call for a large spread on the formal dining room table. So what does this mean for our dining rooms? Is the dining room as we know it dying a slow death? For many homes, the answer is indeed yes.
Why is our love for the dining room waning? There are many reasons but first and foremost is how much our world has changed from the way things were when the dining room first came into popularity. Upper class homes in the late 1800s and early 1900s always included a formal dining area. When guests arrived for dinner, they had usually travelled for quite a while in horse and buggy, and they expected to be treated to formal and fancy meals in a specially appointed room. The dining room continued to be a major part of American homes throughout the 1900s. In the housing boom that occurred immediately after World War II, adding a dining room to a home was a clear sign of success and stature in the neighborhood. The typical family unit at the time featured a father commuting home from the office and a mother with a large meal spread out on the dining room table. Therefore the room was used most days, and not reserved for special occasions and holidays. For quite awhile after the war , family dinner around the dining room table was still considered the highlight of most days.
Times have changed though, and now Americans are now dining out more there ever. Fewer family meals are eaten at home, and those that are often take place on the go. We have busier schedules than ever before with little time for formal place settings. The spike in ordering in that happened during the pandemic didn’t necessarily lead to families eating around the formal dining room table either. We simply ate out of our to go containers while binge watching the latest Netflix gem. The result of all of these changes is a dining room that is less and less in demand.
Open Floor Plan Living
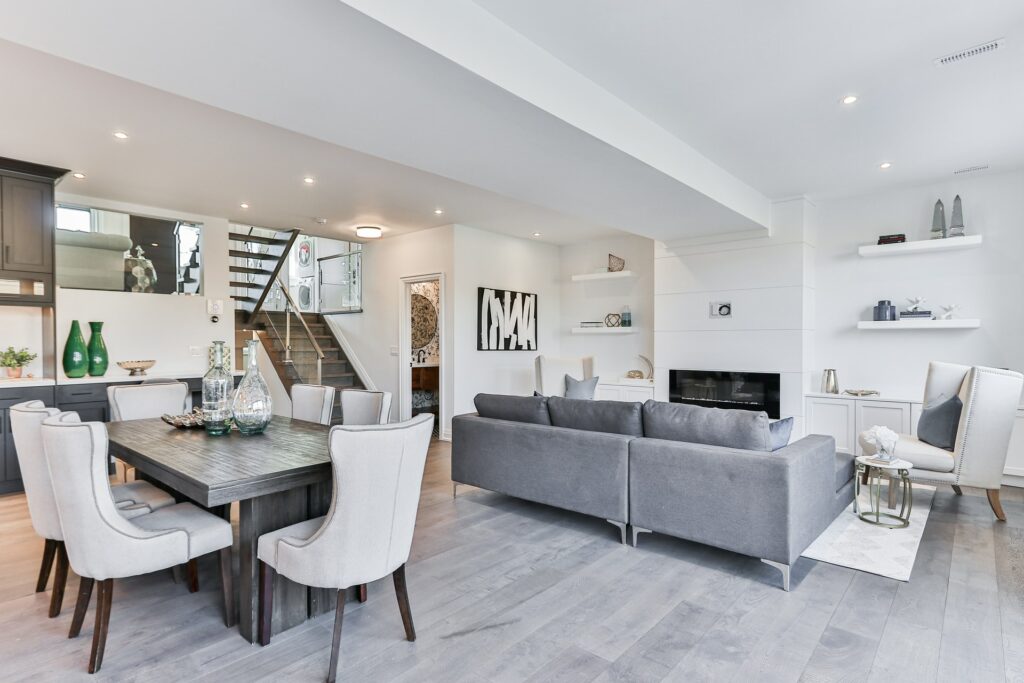
The death of the modern dining room actually began a few decades ago when the trend toward open floor plans in home constructions took off. Houses built in the 1990s commonly feature a large open area taking up the majority of the first floor’s common space. In this expansive area you will normally find a generously sized and well appointed kitchen, which gradually blends into a breakfast room with a small dining area, and then a large family room complete with plentiful seating and the focal point of a fireplace, television, or both. And often, tucked into another corner away from the hustle and bustle of the rest of family life, you will often find a formal dining room that sees precious little excitement.
With so much time spent in the open kitchen/family room/breakfast room, it became only natural that many families would start to resent the space hogging dining room. Rarely used, but taking up a significant amount of useable space, the dining room was either ignored, or transformed into another use altogether. As a general rule, modern families are simply too practical to reserve so much square footage for a room the receives minimal use.
Current New Home Construction
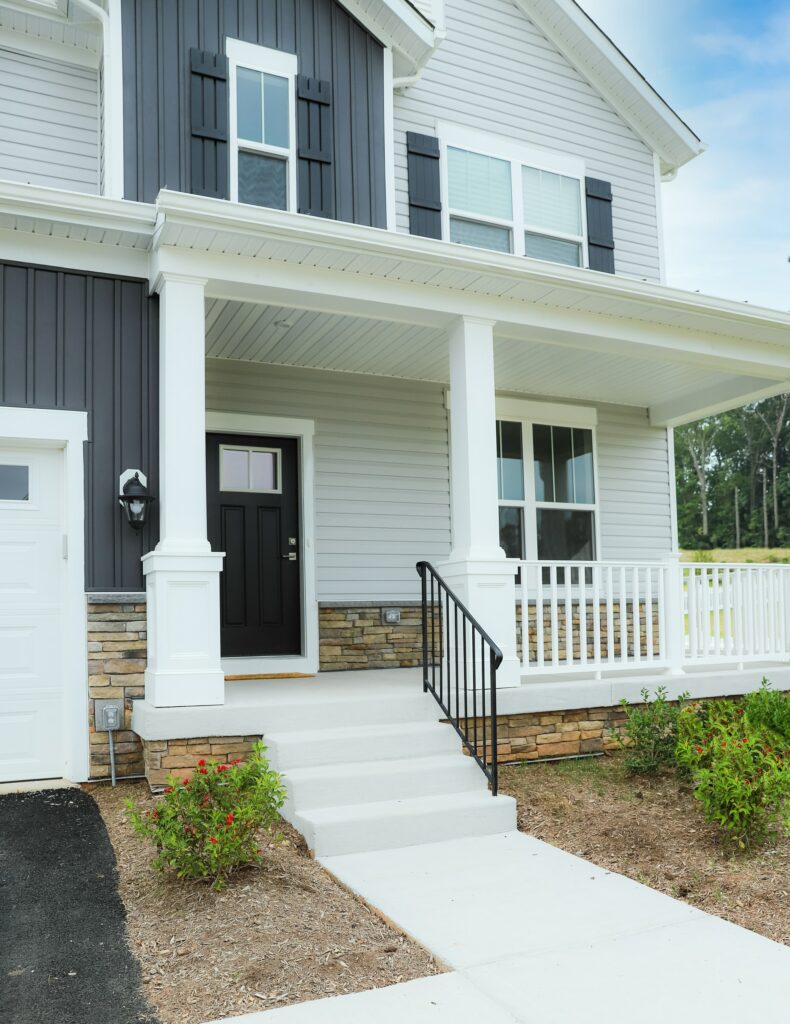
Of course when you are having a home built yourself, you can choose to place a dining room into the mix, but many builders are allowing this as an option rather than a standard part of the floor plan. Millennials, which make up a large chunk of home buyers in the current market, seem particularly in favor of ridding themselves of the formal dining room. A recent study found that 43% of millennials prefer an open concept layout with no formal dining room, and noted their preference for casual gatherings rather than formal dining occasions.
Home construction tends to follow along with how we live our lives, and with our packed schedules and calendars filled with kids’ extracurricular activities, many American families are rarely enjoying family dinner together anymore. If only one or two people are home to grab a quick meal before heading out to another practice or recital, setting the table and gathering in the dining room doesn’t make as much sense as it would have previously.
The Effects of the Pandemic

The Coronavirus pandemic has affected almost every aspect of our lives, including the way we use our homes. For people that did have a dining room in use, many changed how they used the room, often choosing to convert the space into a home office in the interest of remote work and school. With entire families sequestered in their homes, yet still handling job and education responsibilities, the need for separate work space increased greatly. Even families living in homes that already included a dedicated home office suddenly found themselves in need of multiple work spaces. As it turns out, when a room needs to be sacrificed, the formal dining room is often the first room on the chopping block.
Have people converted these rooms back into formal dining rooms? Not always. With so many of us continuing to skip the large formal gatherings in favor of smaller, more intimate dinner parties, the dining room is still unnecessary for many of us. The dining room for many is now more of a flex space, still used for work during times when sequestering away in an office isn’t ideal.
What are Dining Rooms Turning Into
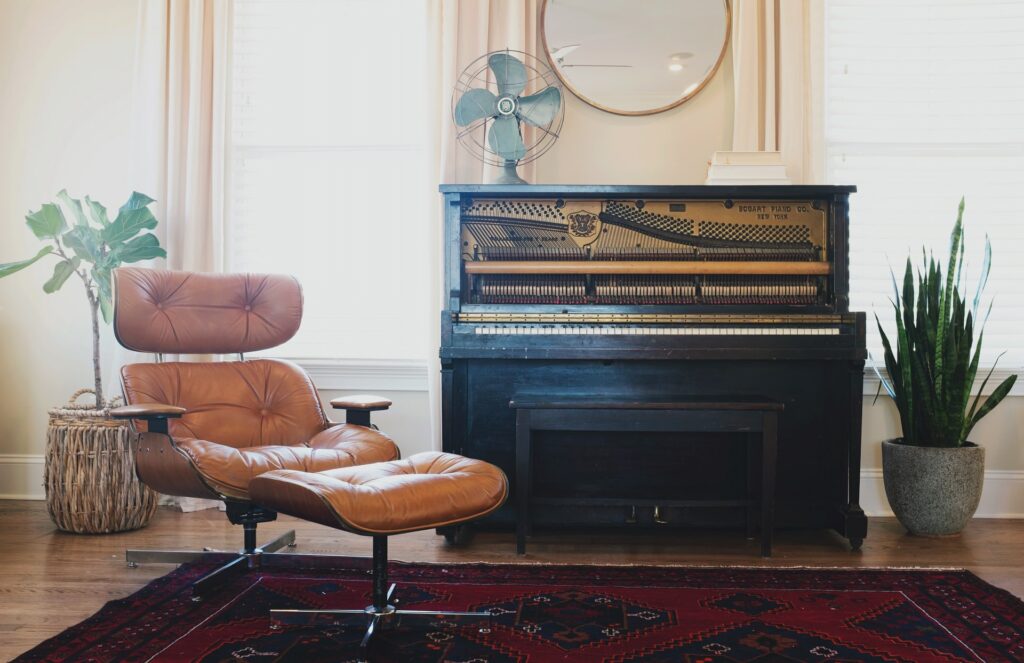
For houses that were built with the dedicated space originally intended to be a dining room, home owners have many options as far as how to repurpose this square footage. What any one family chooses to do with the room has more to do with their unique interests than anything else. Home offices lead the list of uses for a dining room, especially when more than one adult in the home is working remote, so multiple office spaces are needed.
An additional family room or den may also be created out of a formal dining room. This flexible arrangement means that you have an additional place to entertain a few guests, but can use the room in other, cozier ways when guests aren’t around. Avid readers may line the walls of the room formerly known as the dining room with bookshelves and add a comfortable reading chair or chaise. Music lovers might place their piano and other instruments in the dining room area, creating an easily accessible place for family and friends to gather and jam. In some homes where the dining room is particularly well set apart from other rooms, it can even be transformed into a guest suite. It all depends on the interests and needs of the owners.
Getting Rid of the Dining Room Completely
If your house was built with a dining room, you may want to go further than just converting the room into another type of space. Many people are even consulting with general contractors to determine the best way to open up their dining rooms completely to be a part of the rest of the main floor’s open concept. Sometimes knocking down one or two walls is an option, though a supporting column may need to be added.
When you are deciding what to do with your dining room if you want to combine the space with another room, look closely at your home’s layout and be prepared to think outside the box. Do you dream of a larger kitchen? If your dining room is adjacent to the kitchen, this could be the perfect way to expand your cooking space into your dream kitchen. However if your dining room is tucked away a bit, bordering a main floor master suite, you might be able to convert the space into a larger walk in closet and dressing room, or perhaps a dream laundry room complete with sewing table.

