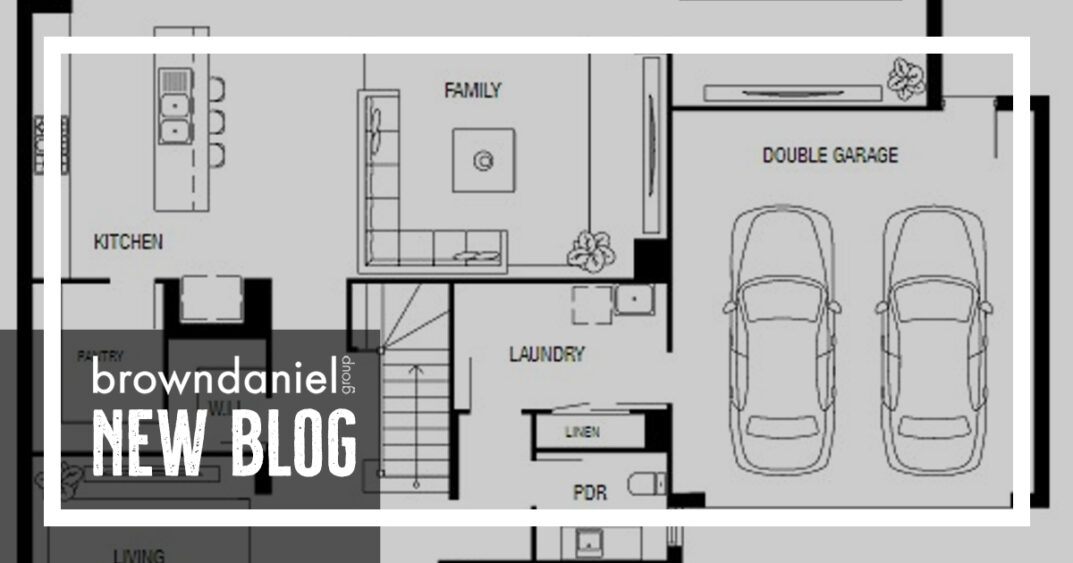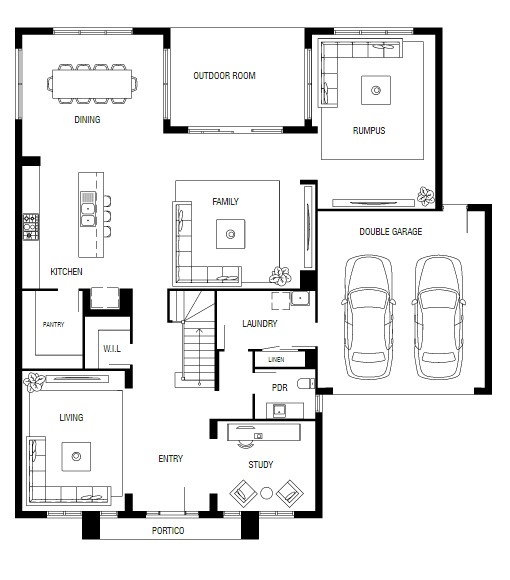
The pandemic changed a lot about the way we live, work and play, and as it turns out, it also changed a lot about what we look for in a home. Being forced to spend more time at home, more time cooking for ourselves, sharing space with our family, and homeschooling has made many of us reevaluate what we need and don’t need when it comes to floor plans, rooms and functionality.
Many of these changes have become trends in the new home construction business and when it comes to renovations. This means that rather than a passing interest in building homes differently, the pandemic has changed the what people look for to such an extent that industry experts believe the trends will last for years to come. We’ve compiled a list of a few changes that have really taken off in popularity, and that we expect to become more and more important parts of our homes.
Cloffices
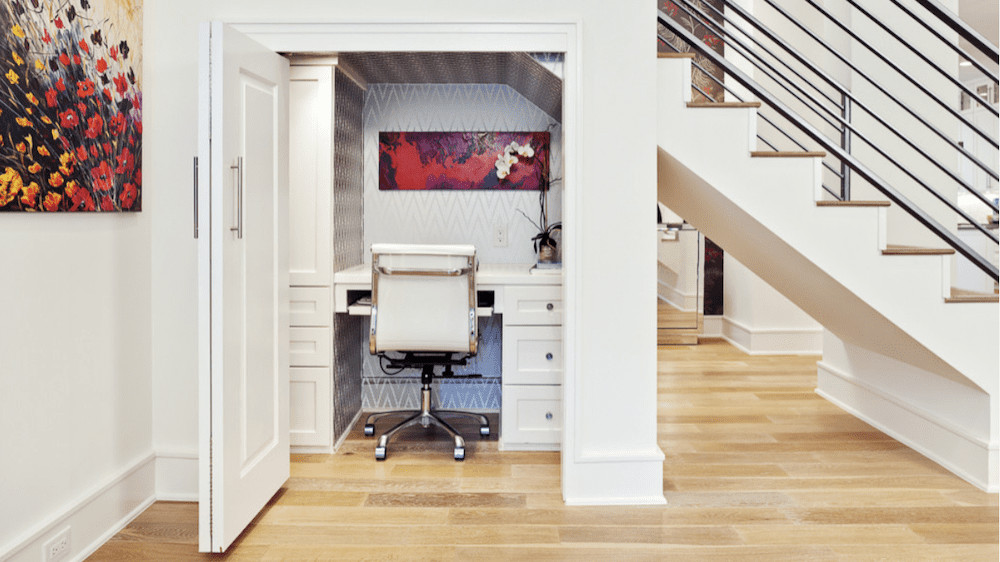
What is a cloffice, you may be asking? A cloffice is a large closet that has been retrofitted into an office. The term “cloffice” has doubled in popularity when it comes to search engines and real estate searches. In the early days of the pandemic when almost everyone began working from home, people everywhere turned whatever space they could into a home office. We were working in dining rooms, guest rooms, the sitting rooms of master bedrooms – anywhere a desk could be set up. At first the prediction in the housing industry was that this experience would make the dedicated home office space an even more valuable addition to new home floor plans.
While it’s true that there has been an increased demand for a separate room that can serve as an office, many people are also looking for more flexibility. Now that many people are returning to the office either full or part time, what buyers really seem to want is the flexibility of having an office when needed, while not sacrificing an entire room of their home to serve as a workspace. This is where the cloffice comes into play. We have seen large walk-in closets in master bedrooms and some secondary bedrooms for years, but now we are seeing new home floor plans include the cloffice as a flex room within both master and guest suites.
Existing homes that have been renovated often see the cloffice as an item that can be retrofitted into a secondary bedroom. Some people are taking an existing large closet and adding a desk, or are increasing the size of a closet in a bedroom that has enough space to sacrifice some for other needs. Adding some shelving, additional wall outlets and perhaps a sliding barn door for privacy can allow for a fully functional office in a minimal amount of space.
Hobby/Recreation Rooms
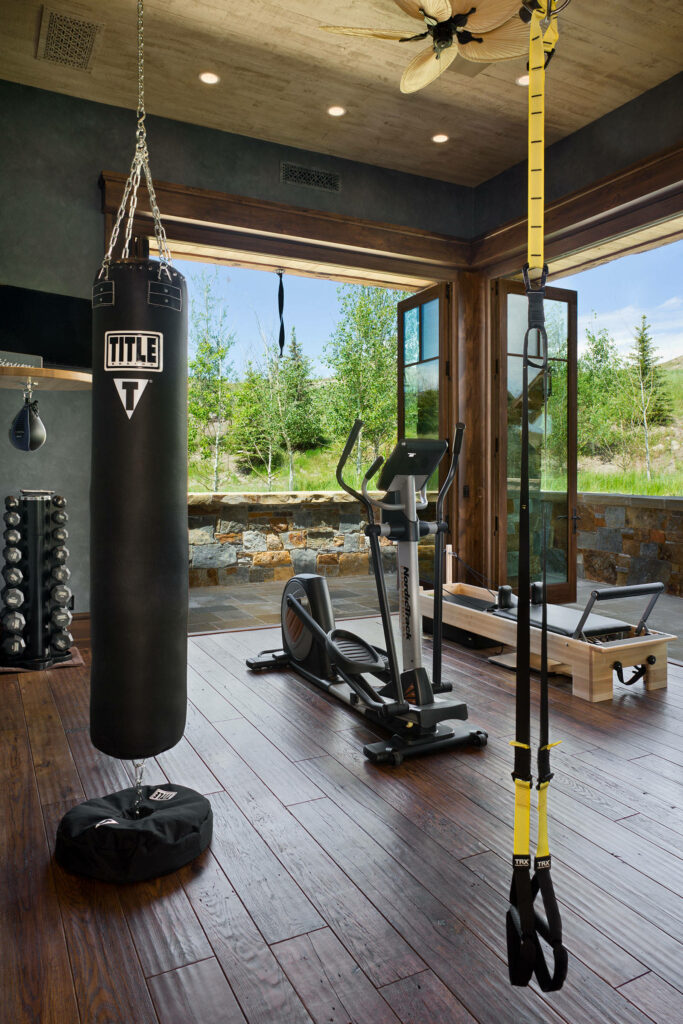
When the pandemic began, both local gyms and outpost s of national chain fitness centers alike all shuttered their doors for an extended closure, leaving most of us both working at home and working out at home. For many of us this was a struggle, without the proper equipment or space to incorporate the fitness routines we had become used to. Most gyms have reopened by now, but not everyone feels comfortable with exercising in close quarters with other patrons, and with using equipment when we are unsure of cleaning practices. Meanwhile there are plenty of people who feel confident returning to the gym, but have become spoiled to the convenience of working out at home. Both of these scenarios have led to more and more people requiring a dedicated recreation space in their homes.
When buyers start making demands, builders and home renovation contractors listen. New home construction floor plans are more likely than ever to include a space described as either “flex space” or “recreation,” often as part of a finished basement. Homes without a basement may have a room labeled as recreation or rumpus tucked away where previously you might have expected to see an office or guest bedroom. For existing homes, renovations usually mean converting basement space into gym space. Homeowners with houses built on slabs often look for a creative way to transform an upstairs playroom or secondary bedroom into a space for workout equipment.
You may think this trend is nothing new, and it is true that traditional home gyms have been rising in popularity for decades. One difference now is that many people are thinking even bigger when it comes to these flexible recreation spaces. For anyone use to a full service gym, a simple treadmill and weight bench in a spare bedroom may not be enough to satisfy the fitness craving. We are seeing much larger spaces in new home floor plans dedicated to fitness, sometimes encompassing multiple rooms in as basement, or overtaking what would have previously been a larger three or four car garage. This gives homeowners the opportunity to enjoy a separate weight room and equipment room, or leave one large room open and nearly empty for activities like dance and tai chi.
The Back Porch
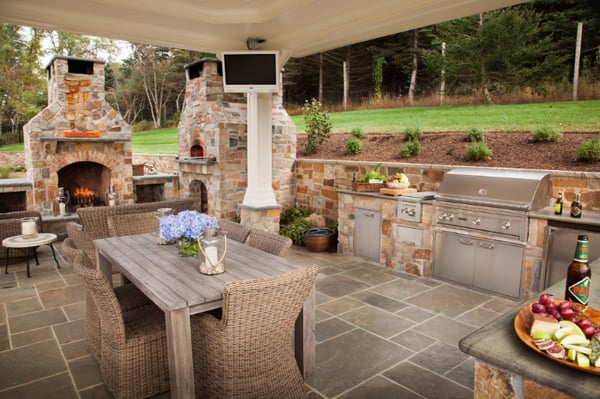
A functional space for outdoor dining and entertaining has become an integral part of home designs, especially in the south where the weather permits many months of outdoor gatherings. During the early days of the pandemic, the only way many people could see friends or family was to be socially distanced and outdoors. Many of us became use to this format for gatherings, and even enjoy it more than the usual indoor dinner party or holiday gathering. A sizable porch that can incorporate a full size dining table is a must-have for many home buyers.
A simple outdoor space will not suffice for most of us looking to host friends and family in the open air. Outdoor living space renovations have skyrocketed, with homeowners putting more and more effort and expense into creating the perfect cozy gathering spot outdoors. Adding a wood burning fireplace, an outdoor kitchen, and a functional bar are some of the most common upgrades. For practical purposes, this means new home builds are including such items, along with additional electrical outlets and pre-installed television mounts above the outdoor fireplace mantel. Porches are now doubling as an additional family room, where homeowners and guests alike are treated to the same comforts outdoors as inside.
Purposeful Downsizing
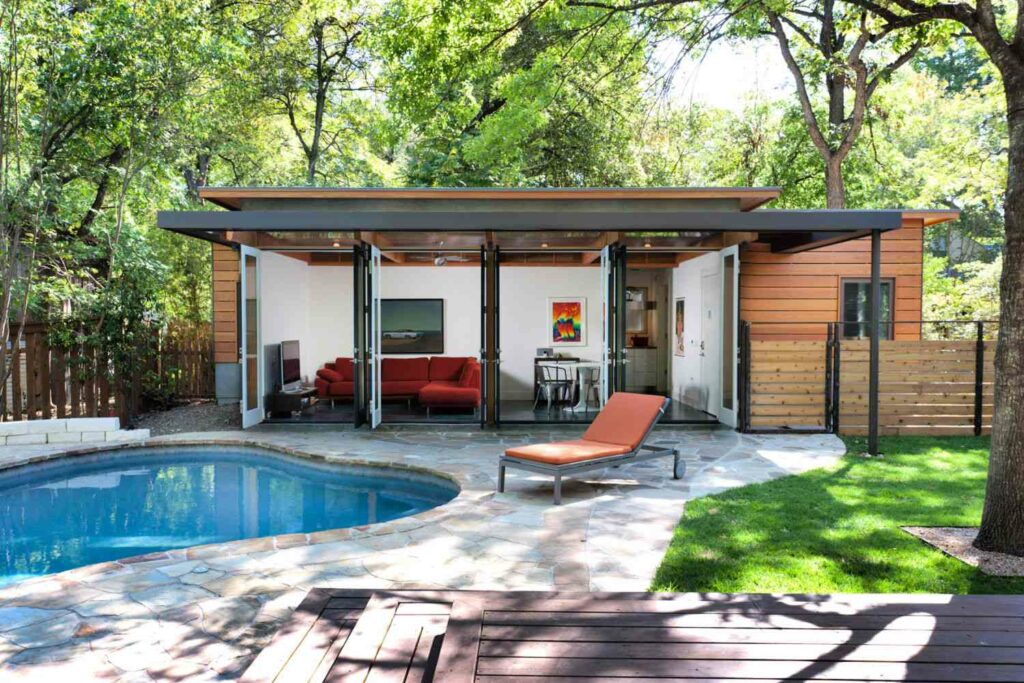
A few years ago the tiny house trend really took off, with designers trying to outdo each other with what they could pack into ever smaller spaces, while still maintaining order and balance. During the pandemic we saw both upsizing and downsizing though. Some people found out they needed much more space if they were going to be stuck at home, which still other people realized once they spent more time at home, that they have much more home than they actually need. Add to this the need for many people to transform their homes into multi-generational living spaces to allow space for aging parents and/or college student children who are no longer taking classes in person on campus.
This has led to a demand for smaller new construction homes and small guest houses to be built on the site of existing properties. Small house plans with only one or two bedrooms have been in demand for empty nesters, young couples and singletons alike. The same trend can be seen in home renovations, with Pinterest noting that searches such as “minimalist bathroom design” and “modern minimalist kitchen” are on the rise.
Multigenerational Home Design
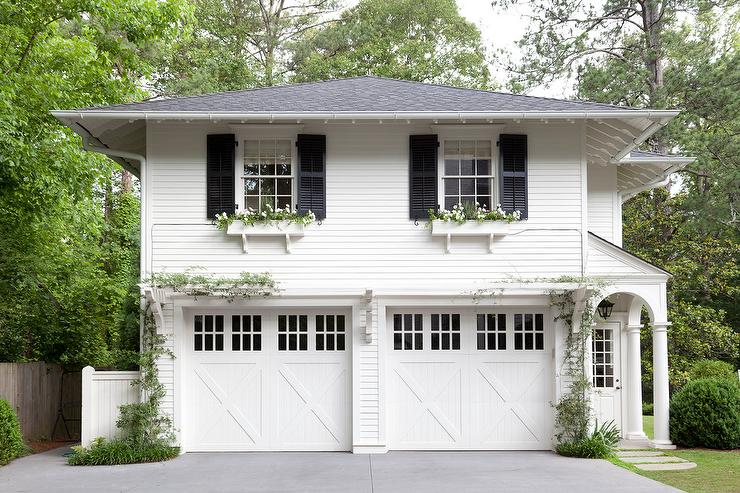
As mentioned in the previous section, more and more families are incorporating space for multiple generations either under one roof, or at least on one property. Moving aging parents into existing homes is not always easy, and often requires renovations and even additions. For established homeowners, converting an attached garage into a guest suite, or a detached garage into a studio apartment are popular renovation projects. For new home buyers, builders are seeing increased demand for the main floor guest suite, allowing older family members a stepless lifestyle with all of their needs located on one floor. The need for two master bedroom suites has also increased for this reason.
What if the generation you’re making room for is younger rather than older? This is becoming more prevalent as well, and allows for a bit more flexibility with space. Adult children living at home for longer, or returning to the nest after college can sometimes be incorporated by converting a basement area into an apartment, or finishing attic space over a garage for the same purpose. However the extra space is created, the trend toward multigenerational living is only increasing, with as much as 20% of the United States population reporting they were living in a multigenerational household in one recent study.
The Truly Functional Kitchen
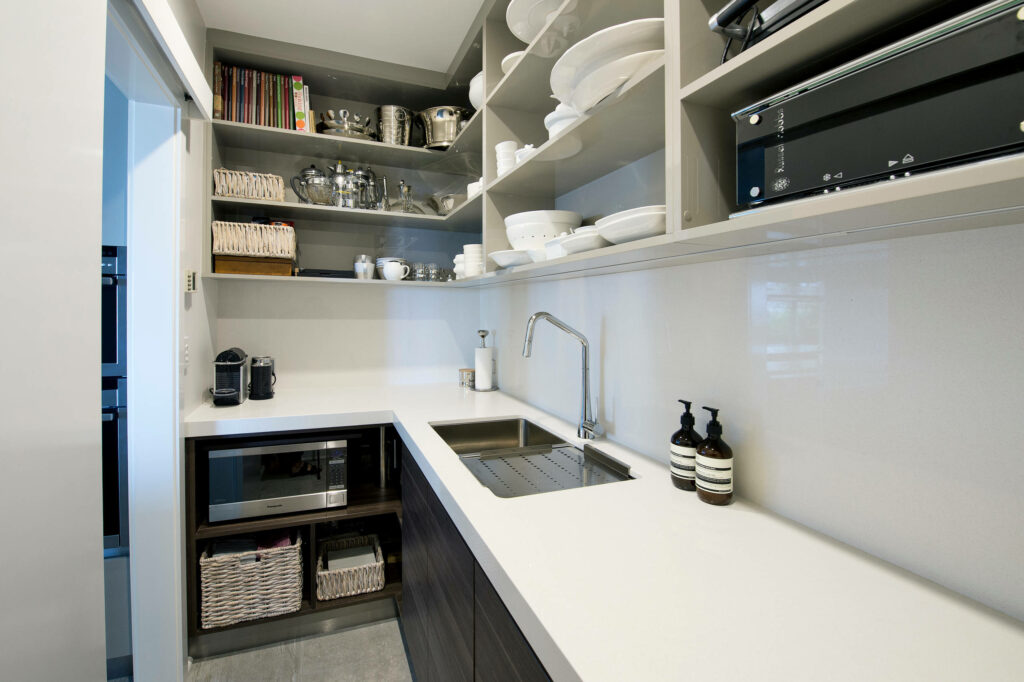
When we spend more time at home, we naturally spend more time cooking. For some of us this has been very eye-opening, as we’ve come to terms with how little time we have really spent utilizing our kitchens for their intended purposes. Very little cooking was being done by many of us prior to the pandemic, as we relied on delivery and dining out to get us through busy weeks full of work and after school activities. Staying home has allowed us to get more in touch with our kitchens and determine what works and what doesn’t, and what we would do differently in our next homes.
Builders have listened where kitchens are concerned and we are seeing an increase in useful space – larger pantries to store big purchases since we are buying more while shopping less frequently; landing counters and larger islands for food prep and as a place for grocery deliveries to land until sorted and put away; and even a return of the scullery. A scullery is a separate, smaller room attached to the kitchen specifically used for the dirtier jobs of food prep and cleaning. The main components are an additional sink and dishwasher, plenty of counter space and storage for larger serving ware and dinnerware that is only used on occasion.

