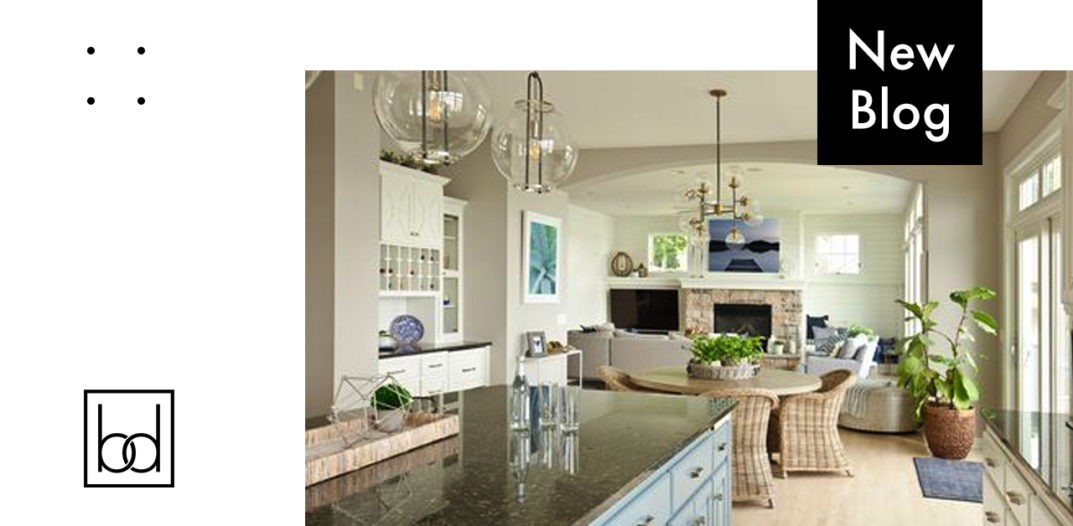Are Buyers Turning Their Backs on the Open-Floor Plan?

Open floor plans have been the design of choice in newly built homes for several years now, and as far as HGTV is concerned, they seem to be the only option for renovations of older homes as well. But for every kitchen wall torn down to create one giant main floor living area, it seems there’s also a stressed out homeowner tired of cooking in front of an audience and keeping all of the exposed areas of the house organized and neat. A lack of walls was originally expected to simplify living, but too much common space creates visual noise. In the words of architect Rick Clanton, “Open space is good, but too much open space is not.”
The Open Appeal
When explaining why they are looking for a home with an open floor plan (or planning one in a renovation), people often point to ease of entertaining, and the ability to watch young children while cooking, cleaning or otherwise working in another area. Another advantage mentioned is the natural light from walls of windows that often come hand in hand with an open floor plan, light that stretches from room to room seamlessly.
The Disadvantages
That open floor plan that is so fantastic for entertaining also leaves you no ability to hide the work involved in hosting a large gathering. Whatever meal prep tools that do not fit in the dishwasher often end up piled in the sink and on the counters, in the open view of everyone when your kitchen is not separate from the dining room and living areas.
Open floor plans often include islands at the transition point into the kitchen, and these become catch-alls for items that come into your house. Stacks of mail, keys, bookbags and miscellaneous papers often linger unsorted on the island leading stress-causing clutter and disorganization.
There are also many practical and visual disadvantages when you have fewer walls to work with. There are fewer ways to arrange your furniture, and less wall space for hanging family pictures and artwork. If you prefer a carpeted floor in living rooms and dens, you’ll likely have to go with hardwood anyway, as there are few good transition points for flooring changes in an open floor plan.
Creative Solutions
It’s likely no coincidence that man caves and she sheds skyrocketed in popularity at the same time that open floor plans were becoming more and more common. Everyone needs their own space from time to time, and these nooks provide much needed privacy. Some builders are even including a separate “mess kitchen” in their new home plans, a secondary kitchen where the true work is done behind closed doors.
While it remains to be seen if the open floor plan will die out completely, it likely won’t happen anytime soon. Luckily, more and more builders are providing closed floor plan alternatives, so the right options exist for everyone!

